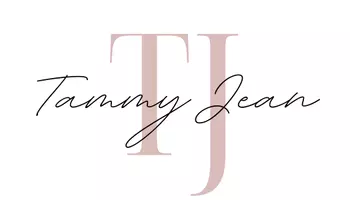12454 N CHERRY HILLS Drive E Sun City, AZ 85351
2 Beds
1 Bath
1,224 SqFt
UPDATED:
Key Details
Property Type Single Family Home
Sub Type Single Family Residence
Listing Status Active
Purchase Type For Sale
Square Footage 1,224 sqft
Price per Sqft $196
Subdivision Sun City 1 Lot 90-240, 419-436 Tr 1-27, A & D
MLS Listing ID 6891783
Style Ranch
Bedrooms 2
HOA Y/N No
Year Built 1960
Annual Tax Amount $708
Tax Year 2024
Lot Size 7,312 Sqft
Acres 0.17
Property Sub-Type Single Family Residence
Source Arizona Regional Multiple Listing Service (ARMLS)
Property Description
Just minutes from one of the 8 Sun City Golf Courses, this cozy retreat features brick walls, tile, wood laminate and carpet flooring, plus a versatile multipurpose room with abundant space.
Enjoy a spacious, low-maintenance yard with a mature citrus tree- perfect for relaxing or entertaining. The garage and carport offer shaded space for your vehicle and golf cart.
Sun City offers 8 Recreations Centers, 8 Golf Courses, 2 Bowling Centers, Viewpoint Lake, an Amphitheater and countless clubs, classes and events.
Conveniently located near entertainment, shopping, dining, medical services and the Loop 101
Location
State AZ
County Maricopa
Community Sun City 1 Lot 90-240, 419-436 Tr 1-27, A & D
Rooms
Other Rooms Family Room
Den/Bedroom Plus 3
Separate Den/Office Y
Interior
Interior Features Breakfast Bar, 3/4 Bath Master Bdrm, Laminate Counters
Heating Electric
Cooling Central Air, Ceiling Fan(s), Window/Wall Unit
Flooring Carpet, Laminate, Tile
Fireplaces Type None
Fireplace No
Appliance Electric Cooktop
SPA None,Heated
Exterior
Parking Features Garage Door Opener, Direct Access, Attch'd Gar Cabinets
Garage Spaces 1.0
Carport Spaces 1
Garage Description 1.0
Fence Partial
Landscape Description Irrigation Back, Irrigation Front
Community Features Golf, Pickleball, Lake, Community Spa Htd, Community Media Room, Tennis Court(s), Biking/Walking Path, Fitness Center
Roof Type Shake
Accessibility Bath Grab Bars
Porch Covered Patio(s)
Building
Lot Description Gravel/Stone Front, Gravel/Stone Back, Irrigation Front, Irrigation Back
Story 1
Builder Name Del Webb
Sewer Public Sewer
Water Pvt Water Company
Architectural Style Ranch
New Construction No
Schools
Elementary Schools Adult
Middle Schools Adult
High Schools Adult
School District Adult
Others
HOA Fee Include No Fees
Senior Community Yes
Tax ID 200-83-034
Ownership Fee Simple
Acceptable Financing Cash, Conventional
Horse Property N
Listing Terms Cash, Conventional
Special Listing Condition Age Restricted (See Remarks)

Copyright 2025 Arizona Regional Multiple Listing Service, Inc. All rights reserved.





