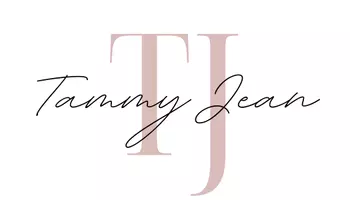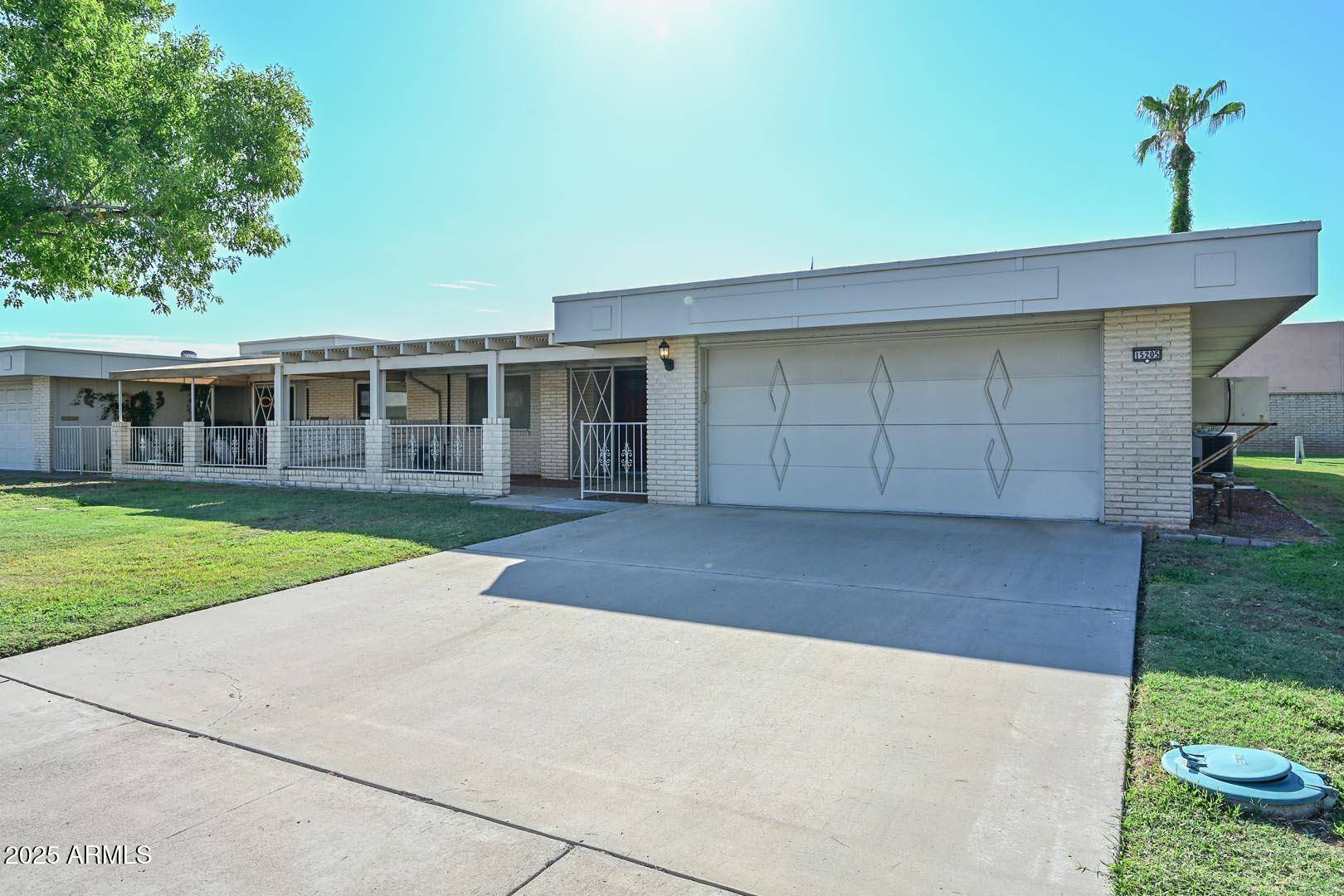15205 N DESERT ROSE Drive Sun City, AZ 85351
2 Beds
2 Baths
1,907 SqFt
UPDATED:
Key Details
Property Type Single Family Home
Sub Type Gemini/Twin Home
Listing Status Active
Purchase Type For Sale
Square Footage 1,907 sqft
Price per Sqft $129
Subdivision Sun City Unit 22B Replat
MLS Listing ID 6894460
Style Ranch
Bedrooms 2
HOA Fees $443/mo
HOA Y/N Yes
Year Built 1971
Annual Tax Amount $1,189
Tax Year 2024
Lot Size 433 Sqft
Acres 0.01
Property Sub-Type Gemini/Twin Home
Source Arizona Regional Multiple Listing Service (ARMLS)
Property Description
Location
State AZ
County Maricopa
Community Sun City Unit 22B Replat
Direction South on 99th Ave to Pleasant Valley ~ West on Pleasant Valley to Desert Rose ~ South to home
Rooms
Other Rooms Family Room, Arizona RoomLanai
Master Bedroom Split
Den/Bedroom Plus 2
Separate Den/Office N
Interior
Interior Features High Speed Internet, Full Bth Master Bdrm
Heating Electric
Cooling Central Air, Ceiling Fan(s)
Flooring Carpet, Tile
Fireplaces Type None
Fireplace No
Appliance Electric Cooktop
SPA None
Laundry Wshr/Dry HookUp Only
Exterior
Exterior Feature Screened in Patio(s)
Parking Features Direct Access, Attch'd Gar Cabinets
Garage Spaces 2.0
Garage Description 2.0
Fence None
Community Features Racquetball, Golf, Community Spa, Community Spa Htd, Community Media Room, Tennis Court(s), Biking/Walking Path, Fitness Center
Roof Type Foam,Rolled/Hot Mop
Porch Patio
Building
Lot Description Sprinklers In Rear, Sprinklers In Front, Grass Front, Grass Back
Story 1
Builder Name Del Webb
Sewer Public Sewer
Water City Water
Architectural Style Ranch
Structure Type Screened in Patio(s)
New Construction No
Schools
Elementary Schools Adult
Middle Schools Adult
High Schools Adult
School District Adult
Others
HOA Name VALLEY ROSE
HOA Fee Include Sewer,Front Yard Maint,Trash,Water,Maintenance Exterior
Senior Community Yes
Tax ID 200-56-489-A
Ownership Fee Simple
Acceptable Financing Cash, Conventional, FHA, VA Loan
Horse Property N
Horse Feature See Remarks
Listing Terms Cash, Conventional, FHA, VA Loan
Special Listing Condition Age Restricted (See Remarks), Lender Owned/REO
Virtual Tour https://vt.arizonaimaging.com/listing/58652-mls/

Copyright 2025 Arizona Regional Multiple Listing Service, Inc. All rights reserved.





