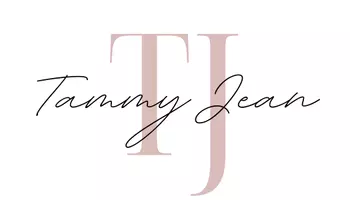8943 W SIERRA VISTA Drive Glendale, AZ 85305
3 Beds
2 Baths
2,040 SqFt
UPDATED:
Key Details
Property Type Single Family Home
Sub Type Single Family Residence
Listing Status Active
Purchase Type For Sale
Square Footage 2,040 sqft
Price per Sqft $227
Subdivision West Plaza 31 & 32 Amd Lot 1-608 Tr A-C
MLS Listing ID 6875507
Bedrooms 3
HOA Y/N No
Year Built 1994
Annual Tax Amount $1,773
Tax Year 2024
Lot Size 6,499 Sqft
Acres 0.15
Property Sub-Type Single Family Residence
Source Arizona Regional Multiple Listing Service (ARMLS)
Property Description
Inside, you'll find a bright, open layout with stylish vinyl flooring, freshly refinished cabinets, gorgeous granite countertops, and a formal dining area that is perfect for gatherings with family and friends. Fresh paint, modern window coverings, upgraded electrical outlets, upgraded door and cabinet hardware, and designer lighting mean you can move right in and start enjoying your new space from day one.
(More info on this amazing home -- click MORE) This home has so much to offer including a spacious pantry, split floor plan, and a large owner suite with double sinks as well as a walk-in closet!
Rest easy knowing the big-ticket items--HVAC, water heater, and roof--have all been recently upgraded. That's one less thing to worry about!
Step outside to your private backyard retreat, complete with a beautiful slate patio and upgraded, pet-friendly synthetic turf that stays cool even in the summer. Two gates, including an RV gate, make coming and going a breeze.
Close to all that Westgate has to offer including events, restaurants, and so much more! Plus, it is conveniently located near the Desert Mirage Golf Course.
If you're looking for a warm, welcoming home that's ready for you to move in and make memories, this is the one. Come see for yourself why you'll want to say yes to this address!
Location
State AZ
County Maricopa
Community West Plaza 31 & 32 Amd Lot 1-608 Tr A-C
Direction Go south on 91st Avenue to Maryland; go east on Maryland to 89th Avenue; turn north on 89th Ave to Sierra Vista; continue west to home.
Rooms
Master Bedroom Split
Den/Bedroom Plus 3
Separate Den/Office N
Interior
Interior Features High Speed Internet, Granite Counters, Breakfast Bar, Pantry, Full Bth Master Bdrm, Separate Shwr & Tub
Heating Natural Gas
Cooling Central Air, Ceiling Fan(s), Programmable Thmstat
Flooring Vinyl
Fireplaces Type None
Fireplace No
SPA None
Laundry Wshr/Dry HookUp Only
Exterior
Exterior Feature Private Yard
Parking Features RV Access/Parking, RV Gate, Garage Door Opener
Garage Spaces 2.0
Garage Description 2.0
Fence Block
Pool None
Roof Type Composition
Porch Covered Patio(s), Patio
Private Pool No
Building
Lot Description Sprinklers In Rear, Desert Front, Synthetic Grass Back
Story 1
Builder Name Lennar
Sewer Public Sewer
Water City Water
Structure Type Private Yard
New Construction No
Schools
Elementary Schools Desert Mirage Elementary School
Middle Schools Desert Mirage Elementary School
High Schools Copper Canyon High School
School District Tolleson Union High School District
Others
HOA Fee Include No Fees
Senior Community No
Tax ID 102-02-586
Ownership Fee Simple
Acceptable Financing Cash, Conventional, FHA, VA Loan
Horse Property N
Listing Terms Cash, Conventional, FHA, VA Loan
Virtual Tour https://www.propertypanorama.com/instaview/armls/6875507

Copyright 2025 Arizona Regional Multiple Listing Service, Inc. All rights reserved.





